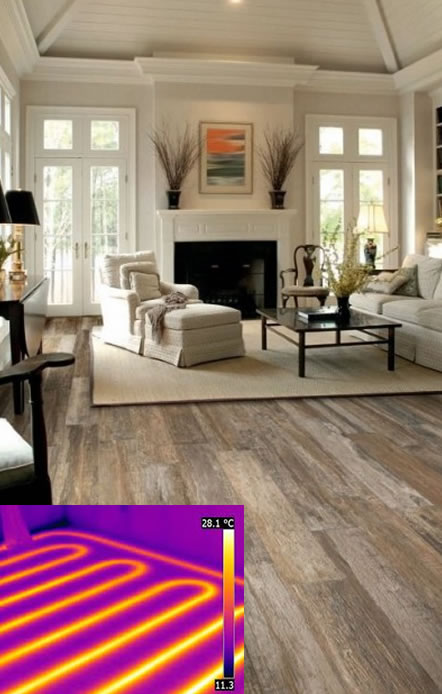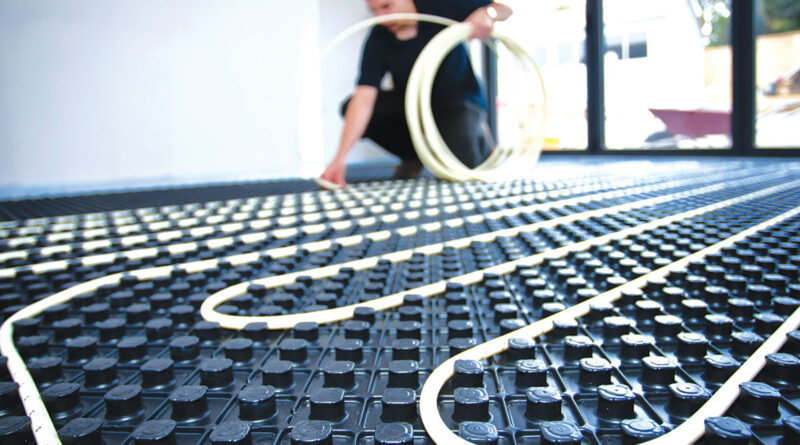
Hydronic radiant heating is the preferred household heating method in many countries around the world. Radiant heating systems provide efficient and clean home comfort. Many modern homes or recently renovated homes now regularly install some variety of radiant heating systems such as floor heating.
Imperial Energy offers mechanical design and installation of these systems.
If you already have a set of mechanical plans and require a professional HVAC company. We will be happy to provide you a price to supply the equipment, materials and perform the installation.
In a floor heating system, warm water circulates through a network of PEX pipe placed above or below the floor. Heat gently radiates to warm surfaces as well as objects and air in the room, ultimately creating a comfortable environment.
Radiant floor heat provides numerous benefits including improved comfort, reduced allergens, and consistent temperatures. It is also known for being quieter and more energy efficient than a forced air heating system. Floor heating can be zoned to provide customized operation for various areas of the home.
Adaptability – It pairs well with energy efficient heat sources
Architectural freedom – It doesn’t take up usable floor space
Comfort – Eliminate cold floors and drafty spots
Control – You have the control to make individual rooms warmer or cooler
Efficiency – Consistent low temperature supply fluids require less energy than alternatives

Radiant vs. Forced Air
Heat emission from the human body occurs mainly via three mechanisms: Radiation, evaporation and convection. Humans feel most comfortable when their feet are warmer than their heads and when they can regulate at least 50% of their heat emission via radiation.
Radiant heating systems work by providing low heated surface temperatures over a large area in combination with even air temperature distribution with mild and comfortable radiated energy. In contrast to conventional forced-air systems, a radiative equilibrium is generated between people and the surfaces throughout the room, thus nearly achieving the optimum thermal comfort level. The occupant’s thermal comfort level is found at relatively lower ambient room temperatures due to the radiative effect of the heating system. This allows the design setpoint for the ambient room temperature to be lowered by 2 to 4°F (1 to 2°C). There is hardly any air movement, unlike forced-air systems which convey heat using air exchange with multiple negative effects. These negative effects include warm and cold blasts of air near registers and returns, as well as drafts in the room due to the high air speed and air stratification. Radiant heating systems more closely match the optimum thermal comfort profile compared to other heating systems.
System components
Radiant floor systems are comprised of many different components. Some are small and some are larger. Let's looks at what goes into a floor heating system.
1. The Boiler
Boiler selection is critical. And it is important to know that conventional boilers work in a much hotter range, losing efficiency, and requiring protective measures to prevent damage to themselves or the floor. Modern boilers on the other hand, are specifically engineered to operate at these lower water temperatures, increasing your energy savings and comfort.
The heat required by most residential radiant floor heating systems can vary greatly. Boilers are the best choice for matching the heat output to the load.
Modern boilers also have built-in logic that will operate your radiant floor on “cruise control,” slowly changing the water temperature based off information it receives from an outdoor temperature sensor. More about boilers here
2. Boiler components
The boiler and floor loops will have many small important components installed with them. These include but are not limited to:
3. The tubing
We typically use two different varieties of tubing in our floor loops. A PEX line (cross-linked Polyethylene) is typically used in slab or thin-slab applications, but can also be installed under a frame floor with the use of heat transfer plates or clips.
For under joist or where complex bends are needed like stairs in a snow and ice melt system we us Watts Radiant’s Onix tubing. It’s the most diversified product in the market today. It is the only product that can be installed under a frame floor with no additional accessories required meaning no heat transfer plates and no special clips. Since the Onix does not expand or contract with temperature changes, it is the quietest system around.
As long as the tubing chosen is installed properly and per the manufacture’s recommendations, the radiant heat system will perform beyond expectations.
4. Manifolds
Manifolds are like the “heart” of a radiant floor system. Plumbing manifolds are the central place where water is distributed into smaller pipes and sent through the radiant heat system. Manifolds are used to distribute water in radiant, snow-melting, and hydronic applications.
These centralized systems are made of adapters, end caps, and fittings that normally are designed or specified in customized manifolds depending on the intended application. They also have individual shut-off valves allowing you to turn-off a single fixture or a specific conduit without affecting other areas of the building. The water valves should be identified to indicate which plumbing fixture is being controlled from that specific valve.
5. Controls
Regular forced air heating thermostats are not well suited to operating radiant floor heating systems. These thermostats turn on the heated floor when the air is below the temperature setting, and shut off when it’s above the temperature setting. The result is that the heat of the floor tends to shoot past the air heating temperature, and then does not turn back on until the floor temperature is cold. It can be quite unpleasant riding this temperature rollercoaster.
We prefer Tekmar radiant thermostats. Their thermostats use Pulse Width Modulation and Indoor Temperature Feedback technology to periodically pulse the floor with the right water temperature so that the floor maintains a steady constant temperature, thereby maintaining optimal comfort.
Tekmar thermostats also include the option to install a floor temperature sensor. The sensor is used to provide the following options:
Installation
Radiant heating systems are installed in floors using wet or dry construction methods. It is compatible with a variety of floor coverings including hardwood, carpet, vinyl, ceramic tile and natural stone. Radiant heating may also be installed in walls and ceilings using the dry panel construction.
Wet construction methods
Dry construction methods
Flooring
Any floor covering can be used with a floor heating system. The key is to ensure the radiant design considers the floor covering you will be using. Different floor coverings will have different R-values (their ability to restrict energy transfer). Carpet is more restrictive than tile, but can still be used. The difference is usually a slightly higher supply water temperature.
Carpet: There are various reports that carpet can not be used over a radiant system. The truth is that carpet works just fine if the system is designed with carpet in mind. There is a greater range for error with carpet, depending on the combination of pad and carpet used. An ideal R-value for a carpet and pad is around 2.0 or less.
Hardwood: Wood is what is referred to as being hydroscopic, which means it will act like a sponge. If the wood is installed dry, it will absorb moisture and expand. To help eliminate errors associated with hardwood floor installations:
Tile or Stone: One of the main concerns with regard to tile is cracking. There are three main reasons why tile cracks: deflection, moisture and crack migration from the substrate. Some simple guidelines can be followed to minimize these concerns.
Copyright 2025 Imperial Energy | All Rights Reserved
Powered by Imperial Energy